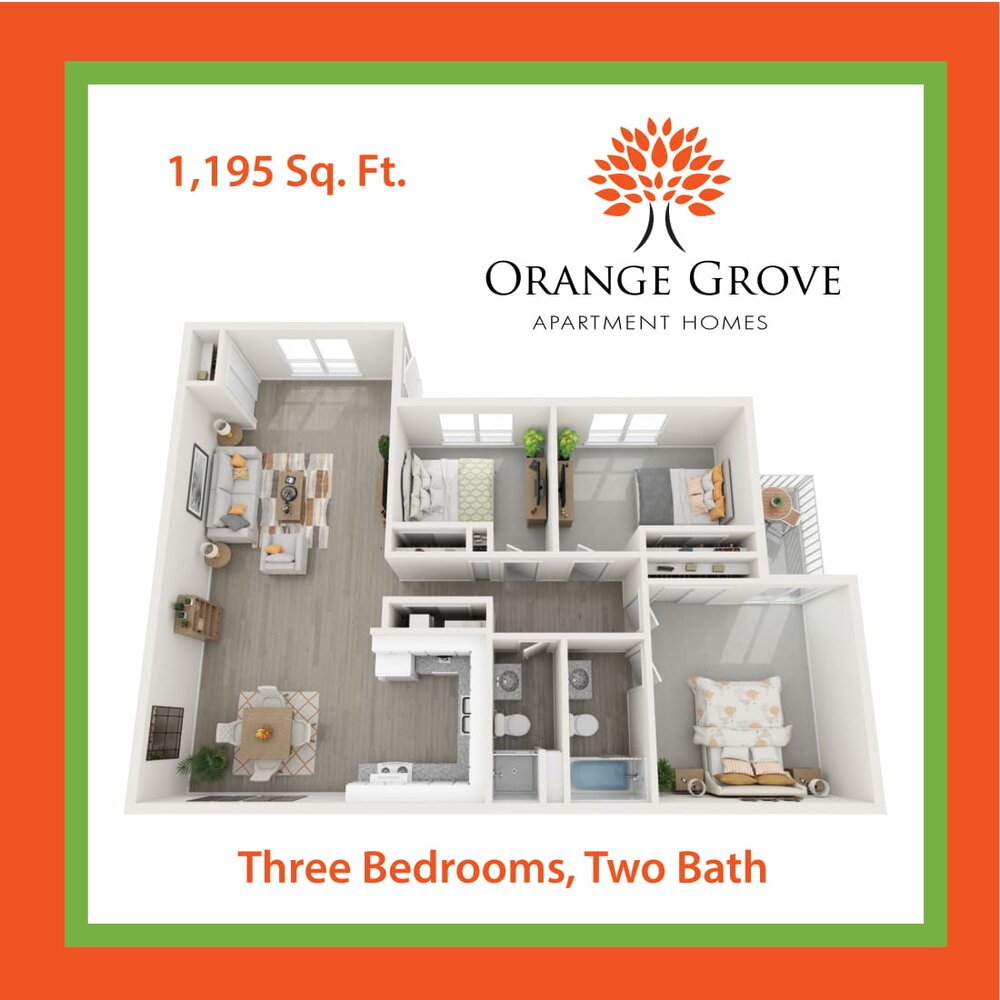UPGRADED SPACES, MADE FOR LIVING
From in-home laundry to fully equipped kitchens, every apartment at Orange Grove is designed with everyday comfort in mind—featuring practical upgrades, spacious layouts, and smart details that make life easier.
1, 2, and 3 Bedroom Floor Plans
Air Conditioning
Vertical Blinds
Linen Closet
LIVING SPACES
Frost-Free Refrigerator
Electric Range
Garbage Disposal
Dishwasher
Gourmet Kitchen Layouts
KITCHEN & DINING
In-Home Washer & Dryer
Preinstalled WiFi with 1 Month Free from Cox
WiFi-Certified Home Powered by Cox
BATH & CONVENIENCE
* in select units
FLOOR PLANS

FIND YOUR NEW HOME TODAY
Let us help you find the right fit—schedule a tour or check availability today.






